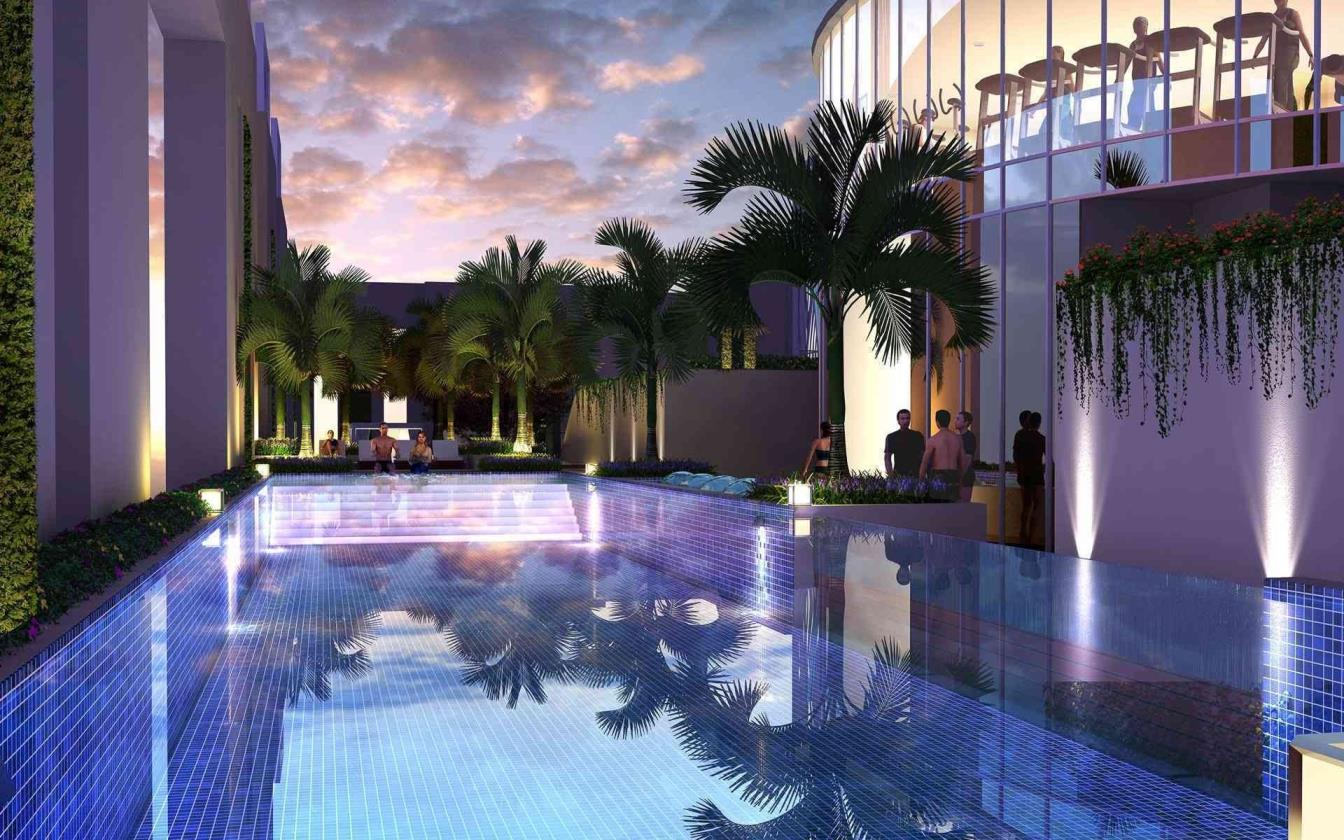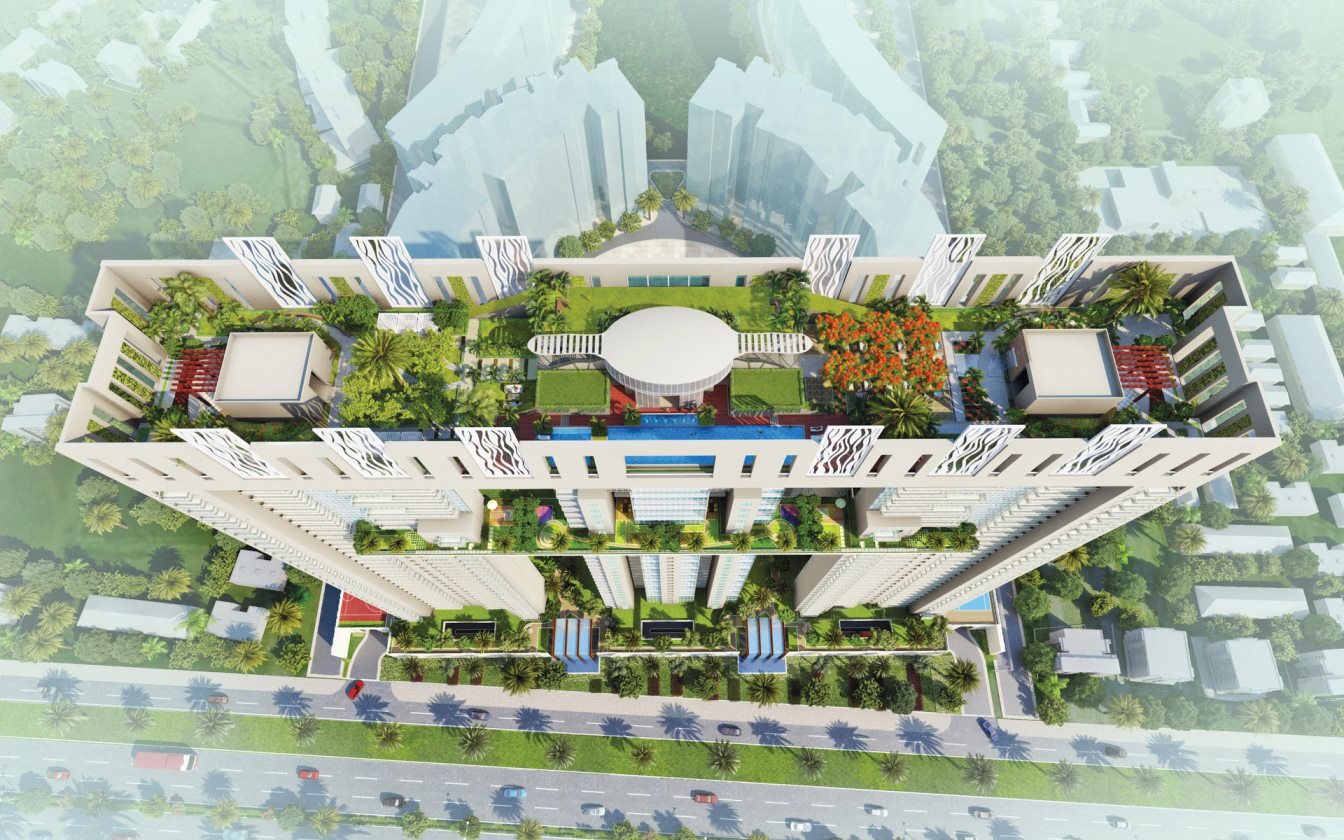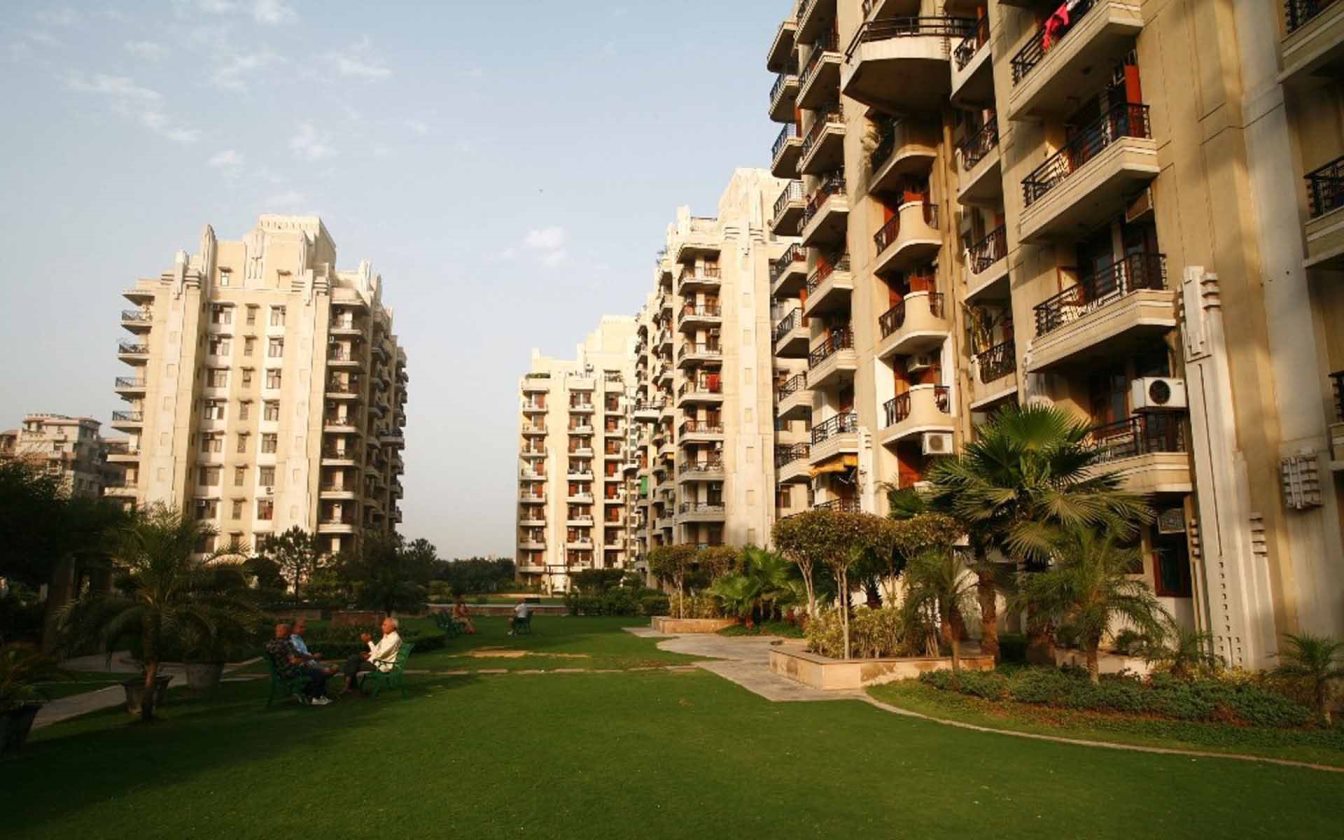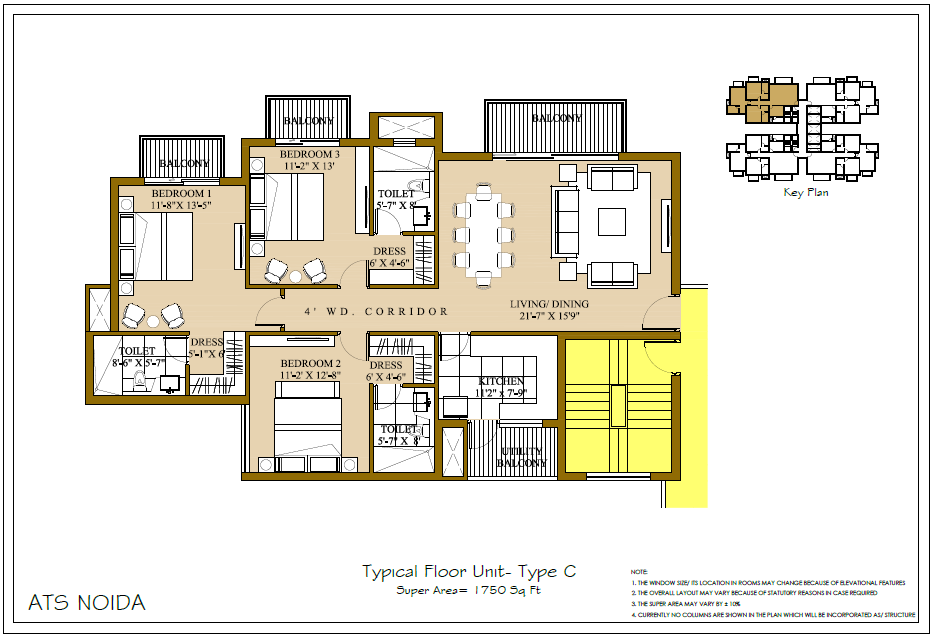About ATS Pristine (Phase 2 )
UP RERA NO. UPRERAPRJ2875
ATS pristine phase 2 – Open air living in state-of-art homes
ATS pristine phase 2 is the upcoming project of the prestigious builder and it is located in Sector-150, Noida, conveniently being built on the Greater Noida Expressway. It is a wide spaced residential complex developed in a huge 18 acre land with world class facilities and amenities and easy access to all the premier service establishments, educational institutions and a horde of shopping malls and arcades. A fine getaway from the din of the city life, it offers a life full of serenity, clean atmosphere and environment that is absolutely green and blue. Away from the city and its congestion.
ATS Pristine is for you if you are attempting to be free from the clutches of city life and breathe and live in fresh air surrounded by flora and fauna. By buying a 3BHK or 4BHK apartment here you not only inherit a prime property which is going to give you great pleasure but also reward you with a solid resale value in the future. Spacious bedrooms connected with balconies offer open air view of the entire complex filled with horticultural marvels and manmade landscapes integrated with water bodies. It is living with nature in modern trappings at the best, and you can’t ask for more as you are backed up by several amenities that are available only in international residential circuits. Effective security and backup services.
Exemplary layout and exquisite architectural design earmarks ATS pristine phase 2 and it is built in a stupendous 23 acre green area. The project consists of 1066 units packed in to 17 towers and all towers are equipped with express elevators that would also operate when there is no main power available. This high-end project ensures 24 x 7 water supplies to residents and also backs it up with 24 x 7 electric power backup to ward off darkness and ensure bright visibility throughout the complex. Some of the amenities being provided by the builder will include an effective fire fighting system, club house for relaxation and socializing and vast children parks for toddlers and adults. All apartments are connected with intercom and a sewage treatment system and garbage disposal unit is commenced to keep up with environmental concerns.
Well connected to outside world.
Gymnasium, swimming pool, community hall and car parking are other facilities that each resident will get to enjoy and rain harvesting has been added to each unit. It is a gated community hence you can be sure of you and your assets’ safety as competent security personnel backed by CCTV surveillance has been put in place. The prestigious project by ATS Greens is comprehensively urban and deluxe with added flora and fauna and is well connected with the rest of the NCR and Delhi with NH -24 and Greater Noida Expressway. All the lifestyle requirements are nearby and you shall require driving not more than 15-20 minutes to reach most of them. The project also offers Villas if you have more privacy and they are priced at affordable rates for the villa genre.
ATS Pristine (Phase 2 ) Location Map
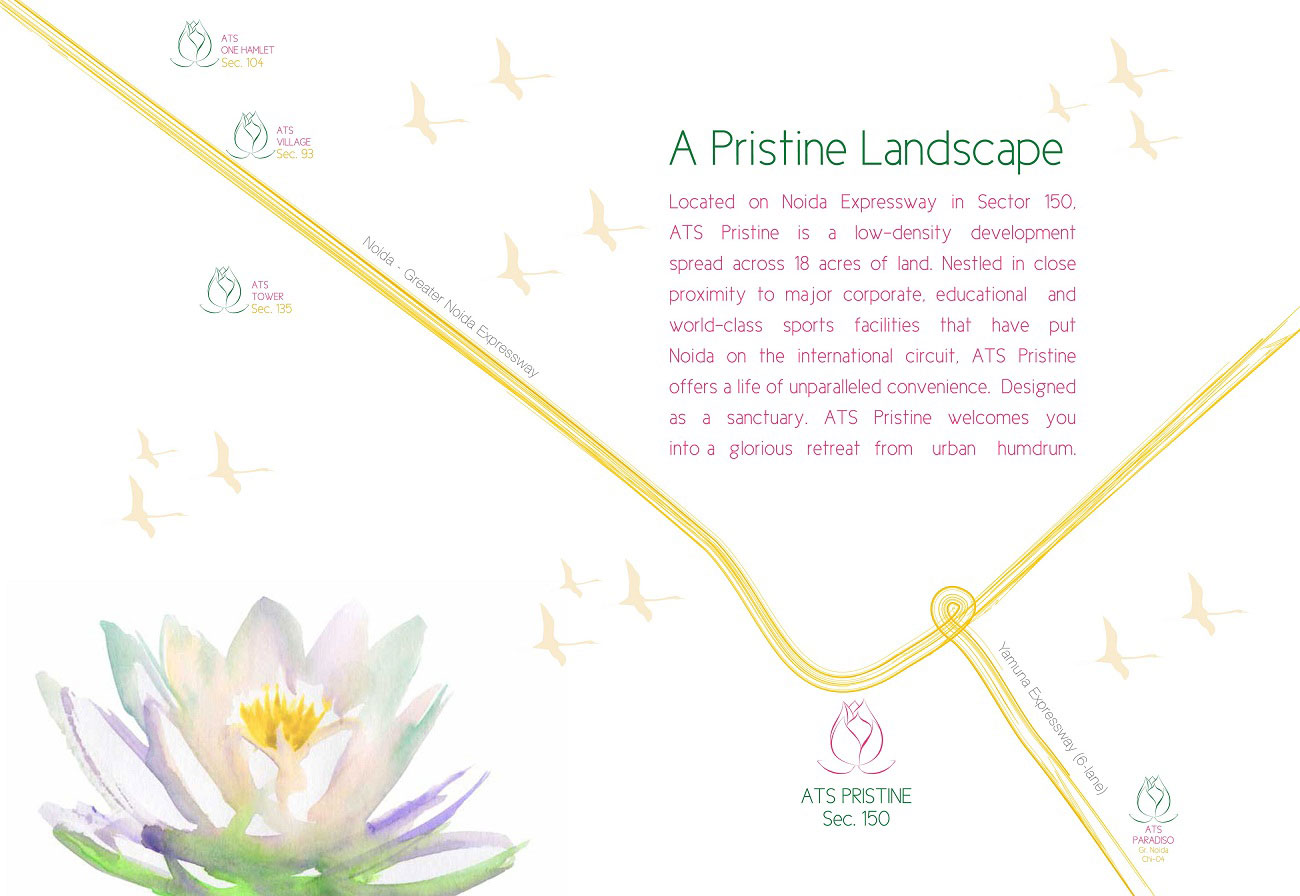
ATS Pristine (Phase 2 ) Site Plan
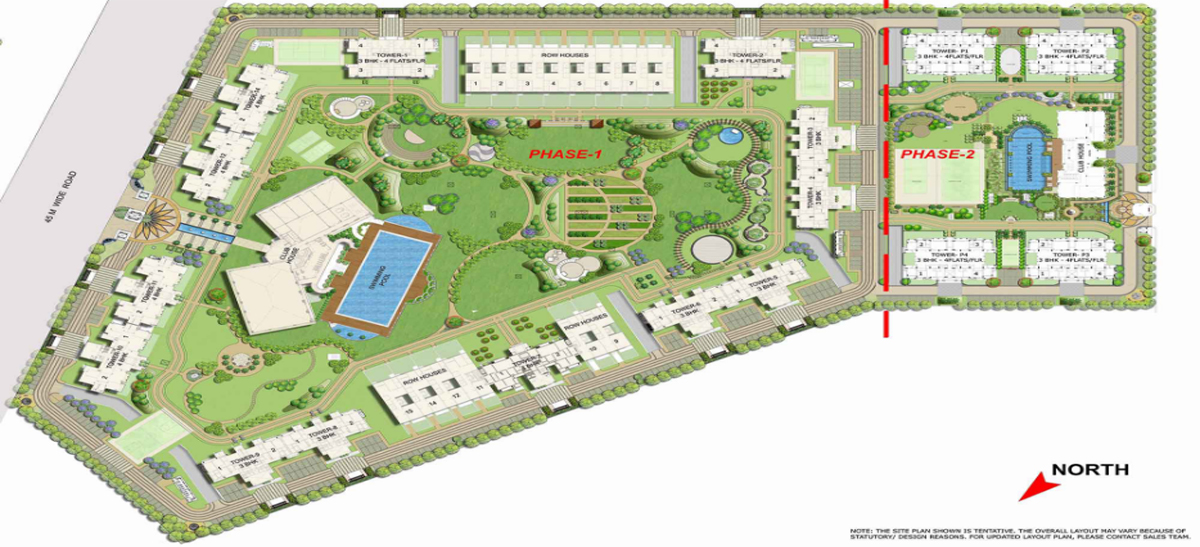
ATS Pristine (Phase 2 ) Specifications
ATS Pristine Phase 2 is one of the affordable residential projects in Sector 150 Noida. The project Specifications all the magnificent features that are significant for buyers and investors in a Flats-including high-quality fitting and finishes. It also target on each and every minute full detail of the project. To know more about the Noida Expressway affordable luxurious project in detail.
Look below for Detailed Specifications
|
|
|
|
|
|
|
|
|
|
|
|
|
|
|
|
|
|
|
|
|
|
|
|
|
|
|
|
|
|

